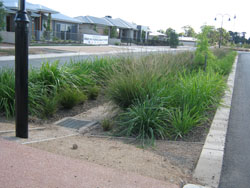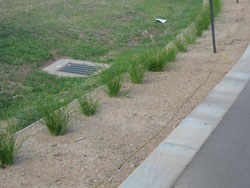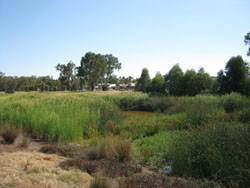resource library
Array
Incorporating best practice WSUD into the streetscape

Curb sits flush with road

Wetland design
The Boulevard Estate
Greater Shepparton City Council
The Boulevard, Shepparton, Victoria | Map:
Published: 26 March 2012
Project Overview
The Boulevard Estate is a new residential community in Shepparton. The area is adjacent to the Goulburn River and approval for the development required some innovative approaches to flood and stormwater management.
Water Sensitive Urban Design (WSUD) has been incorporated in the design for the streets and the open spaces in accordance with established best practice. It provides a good regional example of how to integrate WSUD within a staged residential development.
Key features include a swale integrated into the main entry road. Other streets contain non traditional drainage infrastructure such as flush kerbs, gravel drainage layers over slotted subsurface pipes and elevated grated pits. These help to ensure that low flow rain events are retained locally to reduce downstream effects such as peak flows and nutrient concentrations.
A wetland running through the linear park has also been constructed in order to treat the stormwater runoff from the Estate. The wetland has been designed to operate at different stages of the development i.e. as the catchment size increases.
Drivers and Objectives
To design and construct a residential community in a flood-prone area using best practice in integrated WSUD.
To provide Shepparton with a standout new residential community and introduce significant landscape amenity to the streets and open spaces.
Organisations
- City of Greater Shepparton (Responsible Council)
- CPG Australia (Design Consultants)
Project Outcomes
By treating the new estate’s stormwater runoff, pollutant loads (sediment, Nitrogen and Phosphorus) will be reduced in the receiving waters of the Goulburn River.
Incorporating WSUD into the development has made The Boulevard one of the most sought after new residential estates, providing the community with new recreational and open space amenity.
The entire development site (approximately 280 lots when complete) has been designed to alter the floodway characteristics allowing the development site to be above the floodway and the flood path in a defined, excavated depression. It is at the base of this depression that the wetland is constructed.
Lessons Learnt
Despite being in a dry landscape a water sensitive approach allows the landscapes to remain green and lush.
To protect WSUD systems during construction, a sacrificial system (could be grassed or covered in geo-textile material) is put in initially. The City of Greater Shepparton then takes a bond from developers for future landscaping. Once construction is completed the WSUD system is then planted out and the bond for landscaping is returned.
To reduce the amount of sediment entering the wetland, particularly while construction is still occurring within the development, water first flows over a porous rock weir before entering the drainage line and sediment traps are used.
In order to support the viability of the wetland, the design had to ensure that there would be sufficient stormwater runoff flow during the staging of the development. To achieve this, an interim measure was put in place to divert additional flows from a nearby established residential catchment. This ensured the effective establishment and operation of the wetland. It is intended that this diversion is shut off when the development is complete, as the wetland was designed to treat runoff from The Boulevard only. However, in a period of low rainfall it could be utilised again and Council may consider a duplication of the wetland in the future.
The Boulevard Developers and a contractor maintained the WSUD assets for 5 years. Maintenance has now been handed over to Council.
Project Cost
Floodway Costs – including floodway excavation, wetland and floodway reserve landscape works – approximately $1.5M
Stage 1 (Residential Development) Costs – including roads, drainage and landscape works – approximately $2M
Timeframe
Planning and Design: 2005 - ongoing
Construction of initial floodways, wetlands and Stage 1: 2006 – 2007
Contact
Clearwater: info@clearwater.asn.au
